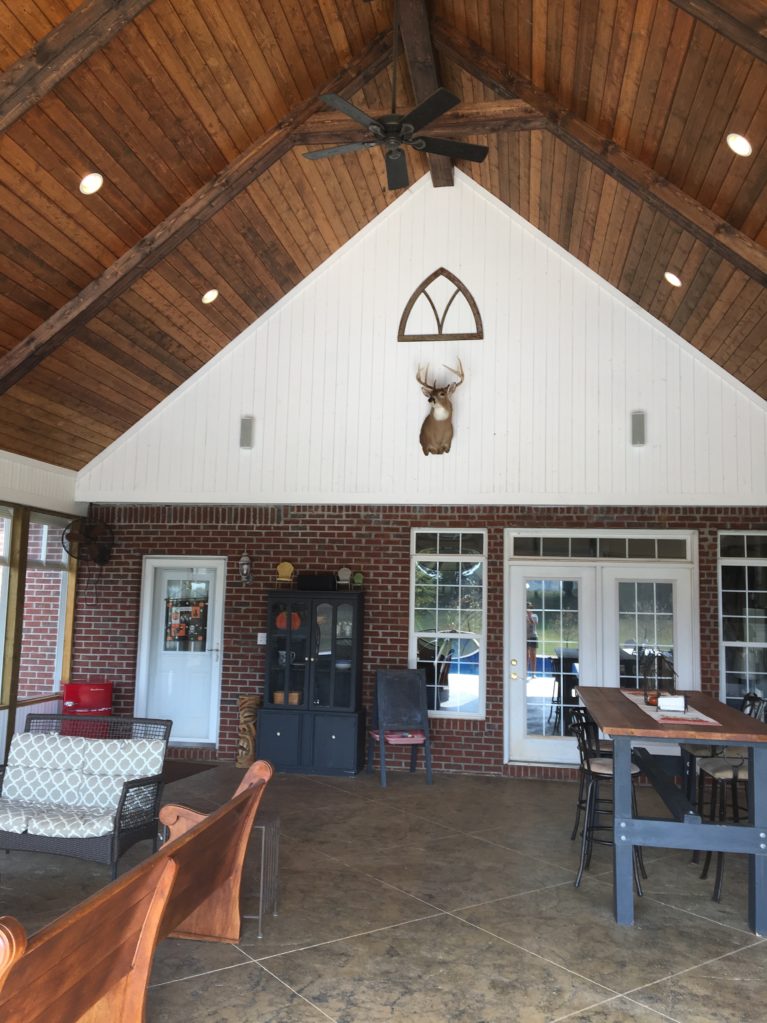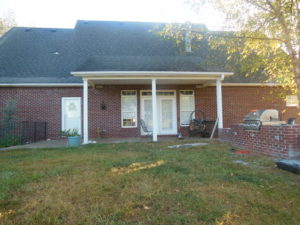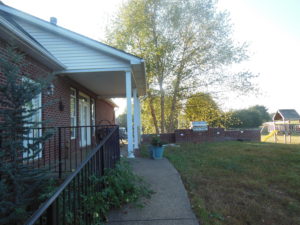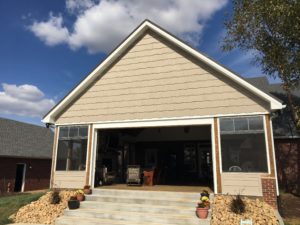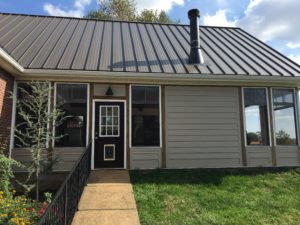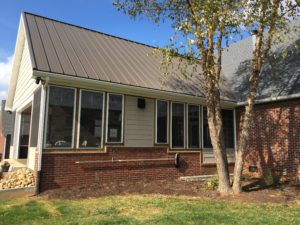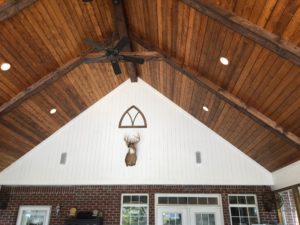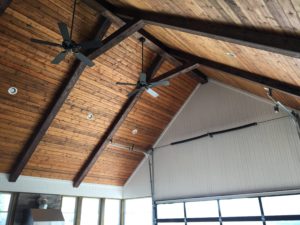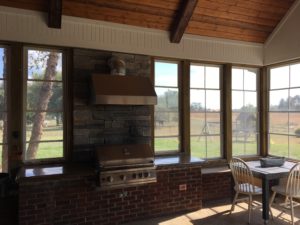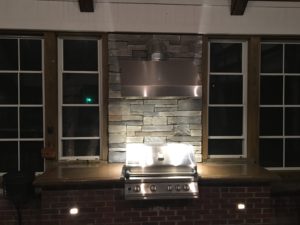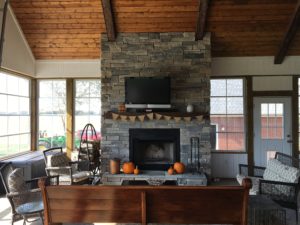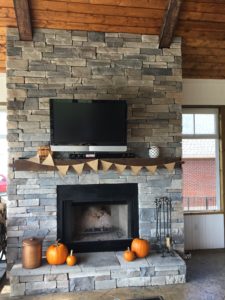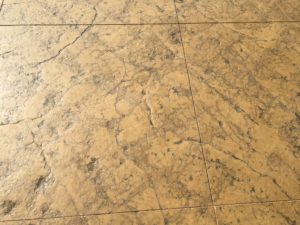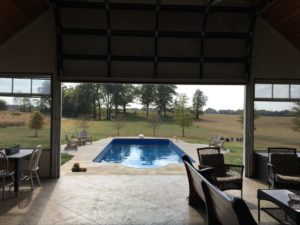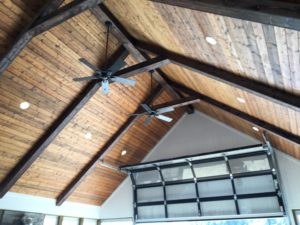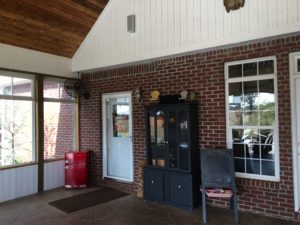Our dream back porch has become a reality this year! For the past sixteen years since building our home, we have dreamed of adding a unique and functional outdoor living area to our home.
The original porch was only eight feet deep and received afternoon sun making it virtually unusable in the summer months. It only covered the area outside of our living room and not the back door entry that we use as the primary entry from our detached garage. Initially, it was also about three feet off the ground making it a safety hazard for little ones getting too close to the edge.
We began addressing the issues in 2007 by building a retaining wall and ramp (replacing steps) to hold backfill to build the ground up making better use of the yard. We used the retaining wall to also build in a grill to address another problem we face, constant wind. (Our previous grills had been recovered in pieces from down the road.)
For years, we cut magazine clippings and toured the local Parade of Homes collecting ideas for our Dream Porch. With the advent of Pinterest, my board went into overdrive.
https://www.pinterest.com/jhightower97/dream-porch/
We knew we wanted the new porch to come across to cover the back door area and extend out to the end of our retaining wall. It was built with a massive footer to one day support a roof. We also began to assemble a wish list of building materials, white bead board, stone, stained wood, etc.
After consulting with several builders, we chose Chad Howe and his company Legacy Homes & Remodeling to take on the job of removing the old porch and tying this new structure into our existing home and elevation.
Chad could really see our vision though we had a hard time explaining how it would look at the end. Many of the decisions had to be made one at a time as we worked through the project. He was diligent in seeking advice from vendors and experienced subcontractors when deciding the best way to go about each facet of a project that was so different from the normal room add-on or new construction.
The new porch is all we ever dreamed of, plus some! It addresses all of our needs and wish list items as well. We chose a 10/12 pitch to be consistent with our detached garage that faces the same direction. With the ground level already being built up to meet our main level, the porch has a massive presence.
It was built using 4 x 6 and 4 x 4 posts for support to allow for screen panels to surround the space. We chose LP siding for the exterior and a metal standing seam roof for the exterior. The treated posts will be painted to match the siding once they have had a chance to cure.
I love how the porch uses our existing brick and ties in with all of the materials we had chosen on our Pinterest board. The painted pine tongue-in-groove bead board covers the interior gable ends and knee walls.
The ceiling is covered with the flip side of the same tongue-in-groove pine. We stained it using Porter Paints Canyon Brown Deck Sealer which colors and seals all in one coat before it was installed. The material for the box beams was stained a darker color for a little contrast.
The existing retaining wall made a nice setup for the grilling area. It was also a great place to bring in some of the stone material we wanted to include in the project.
We used a commercial-type range hood vented out through the wall for ventilation over the grill. It works well to keep the enclosed area from getting smoky. It also gives nice task lighting when grilling at night.
My handy husband made the concrete countertops using a product called Z-Forms to create the bullnose edge and stained it using a small paint sprayer with a stain product.
We tied in the stone again on the fireplace and repurposed a beam from an old barn the Lawrence family had torn down for the mantle piece.
The nice fall breeze was working against me here with burlap banner. I’m loving decorating the porch for the seasons!
We used Eze-Breeze Windows on the porch. They are a vinyl porch window that comes on a screw-in frame with the screens installed. The window panes can all be raised, lowered or removed to suit the weather.
They can protect against a driving rain in a summer thunderstorm or be kept out of the way to allow the breezes through. Although they do not give an R-Value for insulation, we find that they keep things warmer in the winter just by providing a windblock and some radiant heat from the sun.
We used Yosemite Sand through-colored stamped concrete with a Charcoal release for the floor. It is sealed with a penetrating sealer instead of a top-sealer to make it less of a slippery surface when wet. We had it sawed on a 4′ diagonal and the overall surface resembles large tile.
While we were getting bids on the porch and making our final plans, my husband gave me the go ahead to look into installing a pool. We met with pool contractors as well during this busy time and I paid the deposit before he could change his mind! We could not be more pleased with our decision. It has given us countless hours of fun for our teenagers and all of the children in our lives.
Working with Jeff Bishop and Pleasure Pools truly was a pleasure. I couldn’t recommend them highly enough.
Everyone’s favorite feature we added was a glass garage door from Overhead Door for the end. It opens the porch up to the pool area when we need it and can be closed on summer evenings to help keep out unwanted mosquitos. It gives nice radiant heat from the sun in the winter months.
I must admit I was reluctant to use it because of the required track. We did not use an opener, opting instead to hand raise and lower the door. The industrial look of the track doesn’t bother me in the least now that it is installed.
A huge thanks to Chad Howe for turning our dreams into reality! We have thoroughly enjoyed our first summer and fall on the porch. We look forward to spending many hours in the years to come visiting with family and friends on our Dream Porch.
Sharing on Metamorphosis Monday at http://betweennapsontheporch.net!

